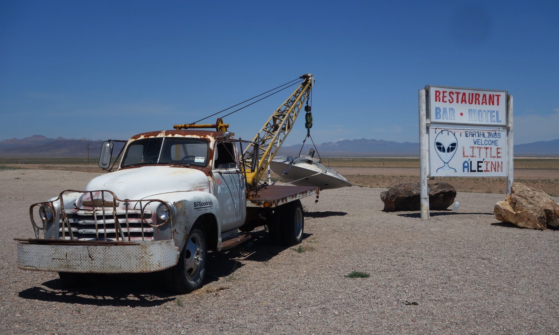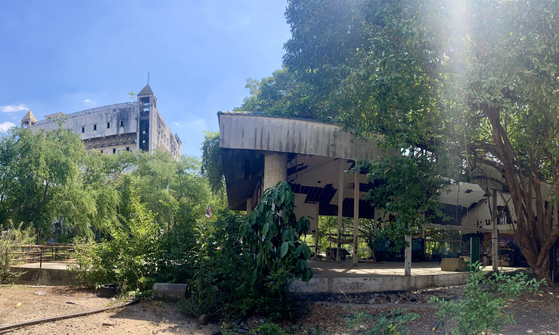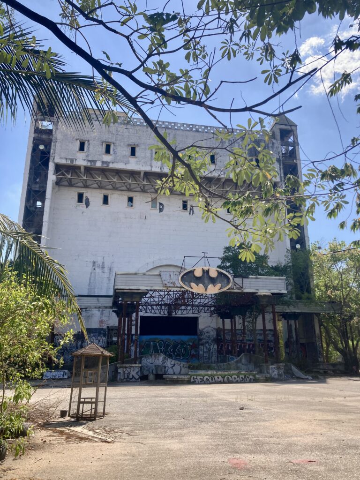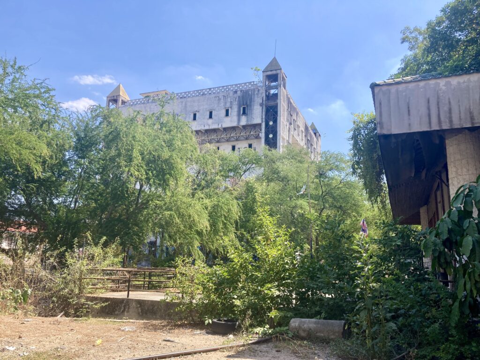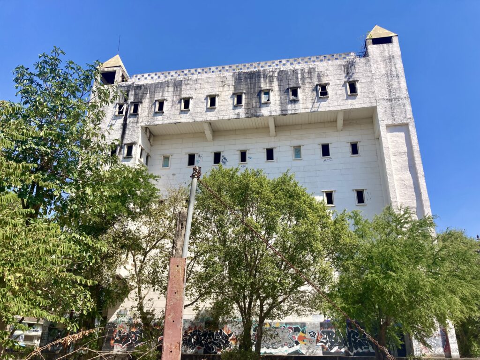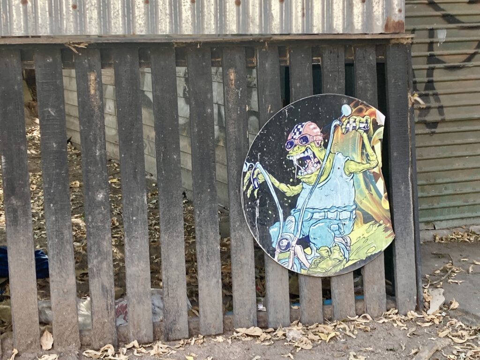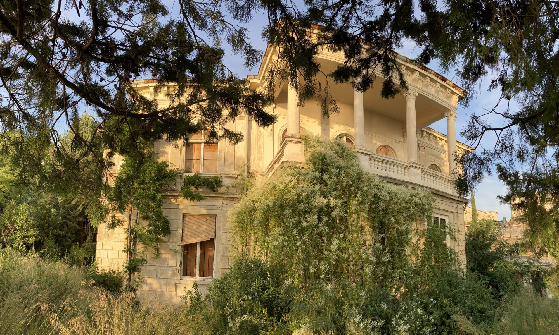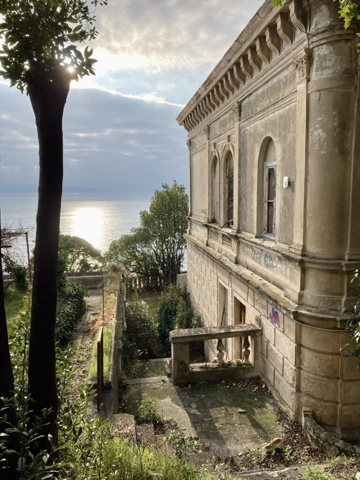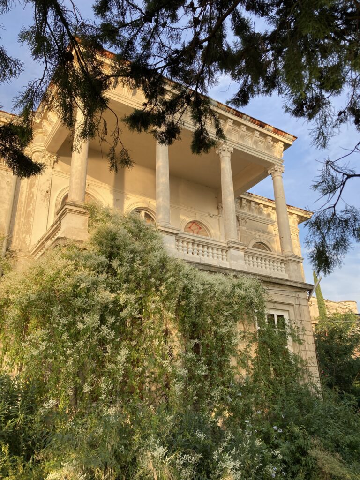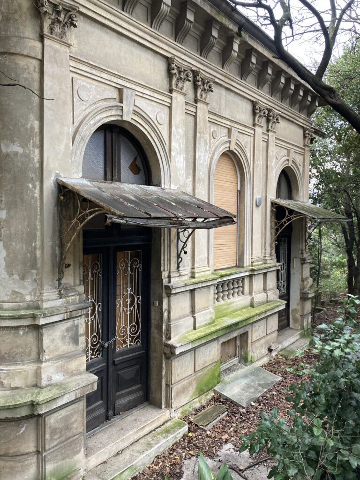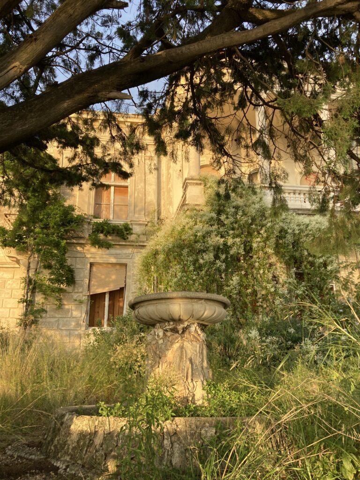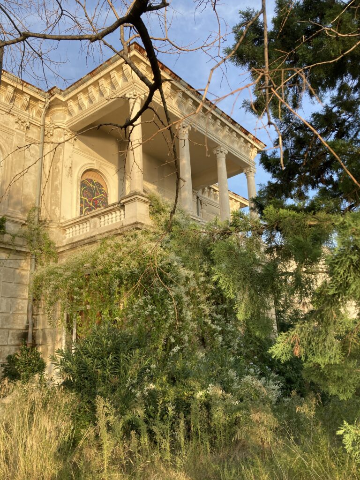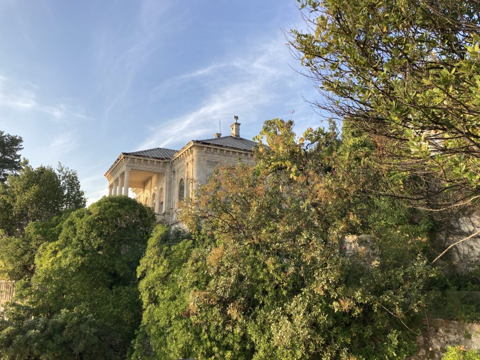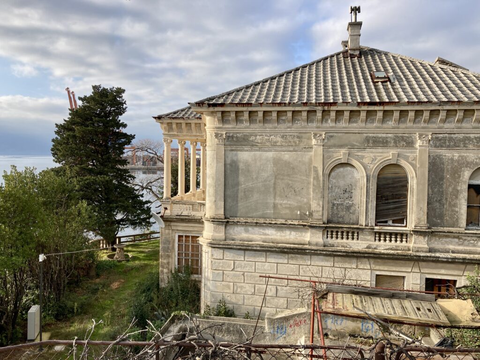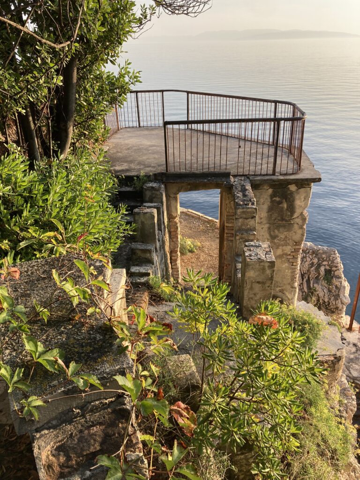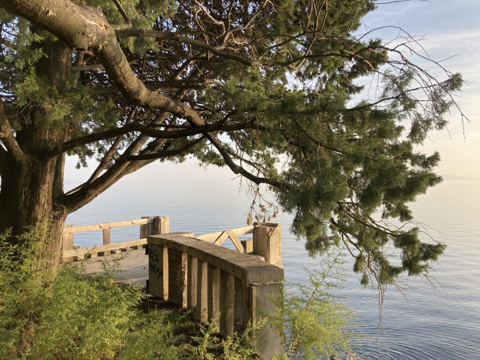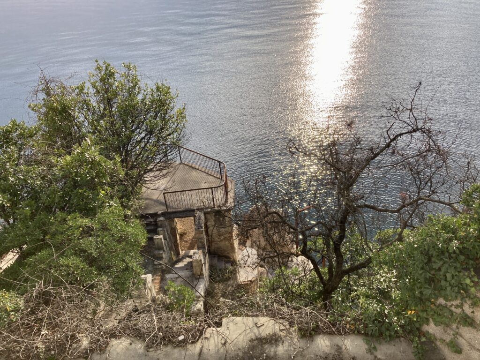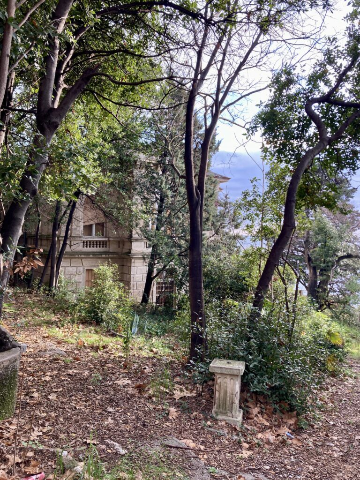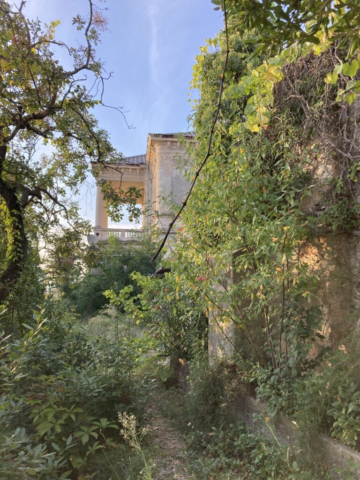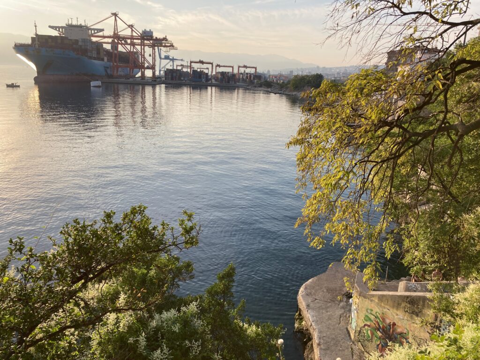Built in 1994 by a construction company out of Bangkok this massive six-floor Batman-themed disco and nightclub once held a prominent place among Pattaya nightlife venues.
Its giant rooftop spotlights shone the Batman logo across the city to draw customers to the disco. It stayed open for about 18 months and after one too many police raids was shut down by authorities for alleged underage drinking and drugs.
Following the shutdown numerous arguments flared up between the owners and the ongoing court case with the police over the closure order did not help matters, drawing on for many months.
A few months after the closure a mysterious fire gutted the building, ruining the inside and causing a large amount of financial loss. The origins of fire have never been identified – it could have equally been an insurance job, one of disgruntled owners getting back at his business partners, police trying to prevent the re-opening of the eye-sore, or a simple electric short-circuit. Whatever the reason – the fire sealed the club’s fate and it was never re-opened.
It sits abandoned just off one of the main roads and continues to be the eye-sore of the area, although now a much quieter one.
According to Internet sources, the lowest level of the building, previously a bar and lounge, is flooded with several feet of toxic looking water and garbage and according to The Pattaya News in 2018 the body of a dead man was found floating there. To make things even more enjoyable several local Thai homeless men call the building a temporary home.
The current owner of the building is a local bank that managed to wrestle it away from the original owners through numerous court battles. They did fuck all to the building, apart from allowing local graffiti artists decorate it with murals.
For a long time the building shell and the area around it were fully accessible to curious public. As of January 2023, however, the premises are cordoned off by a fresh barbed wire around the perimeter. A couple of entrance points could be found through the stretched wire, and through a makeshift household of a local guy happily breeding chickens on the grounds of the former disco.
With a broken foot and two overactive dogs in tow, we regretfully decided to give more close exploration a miss and admire the building from outside of the wire.
You can find Batman House on Google Maps. Here is the address: 125 Sukhumvitpattaya 46/3, Pattaya City, Bang Lamung District, Chon Buri 20150
